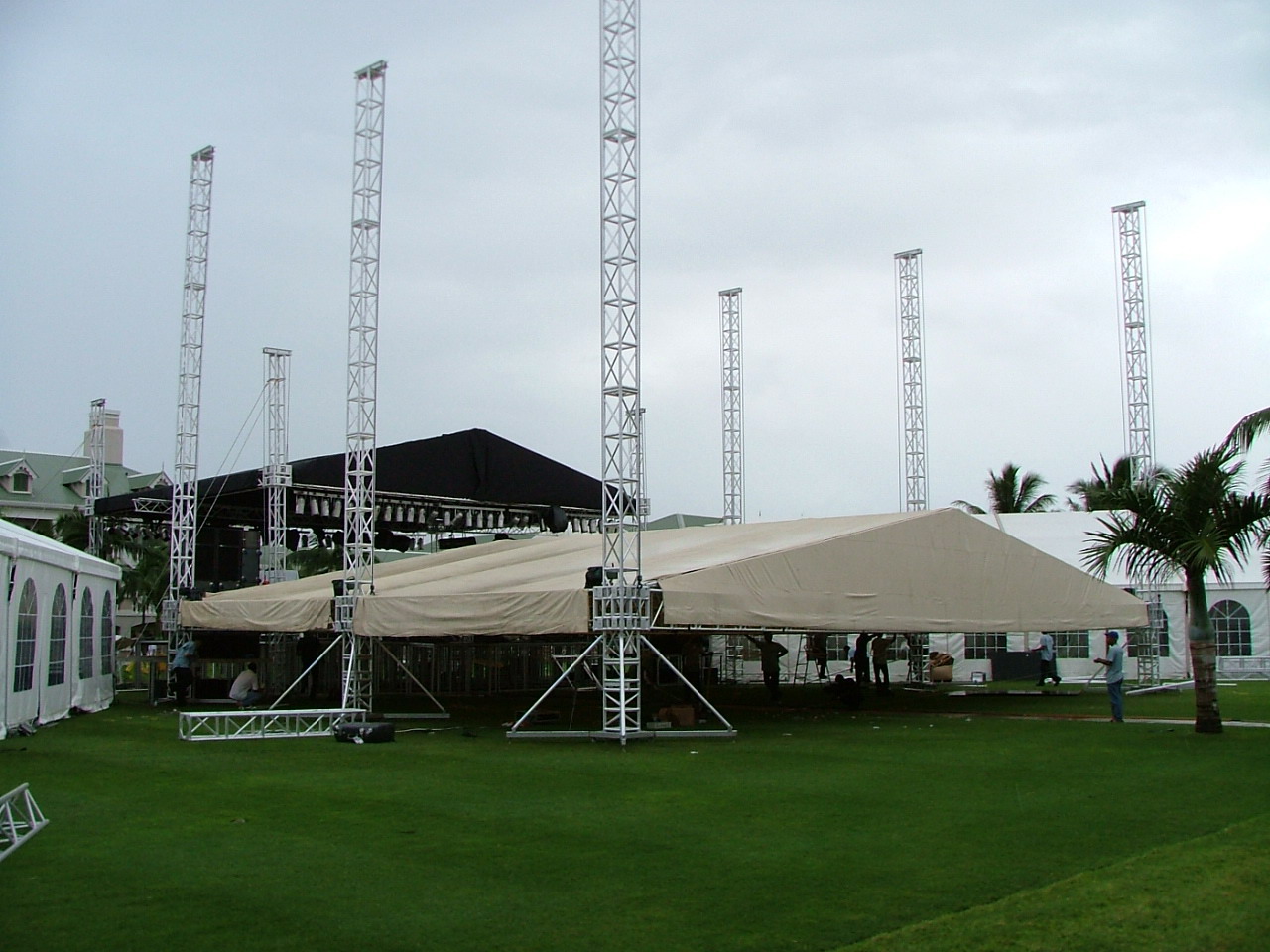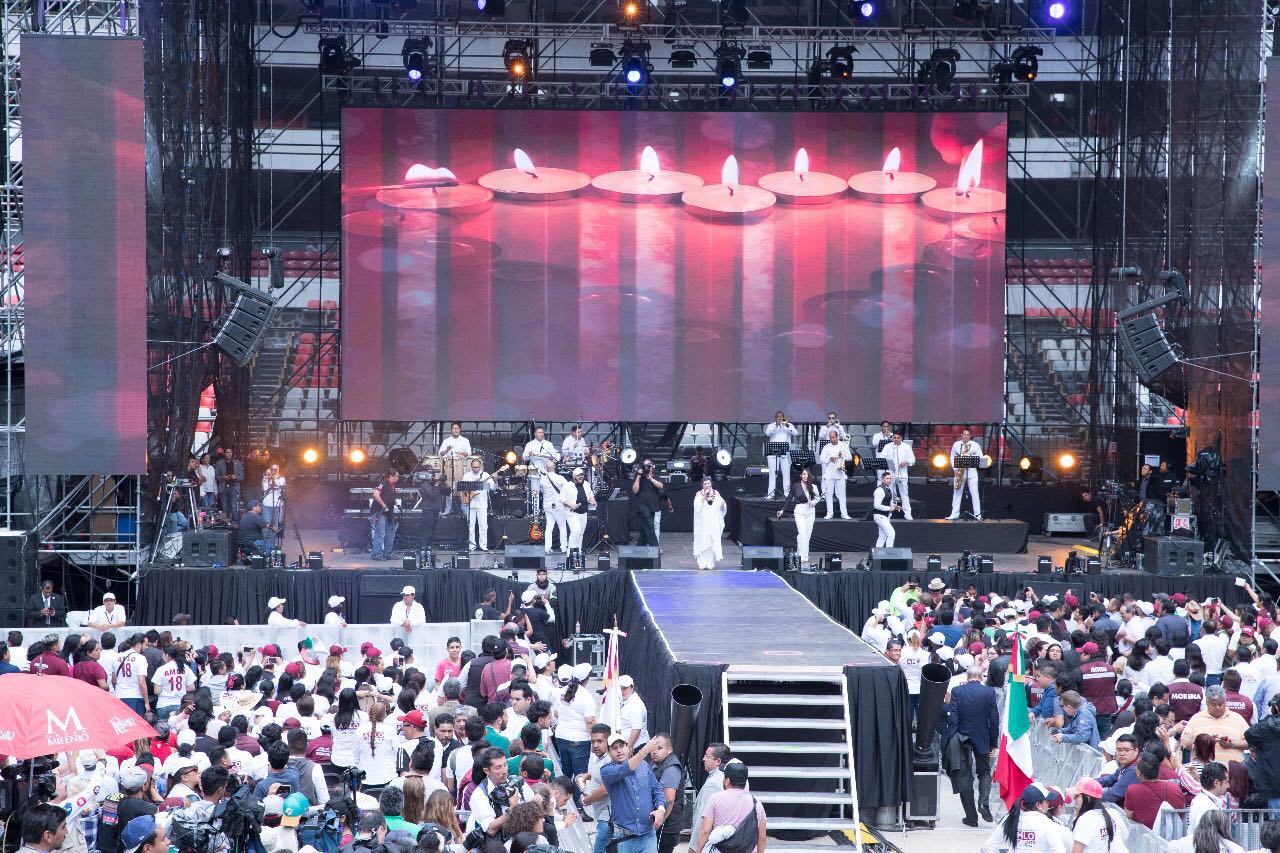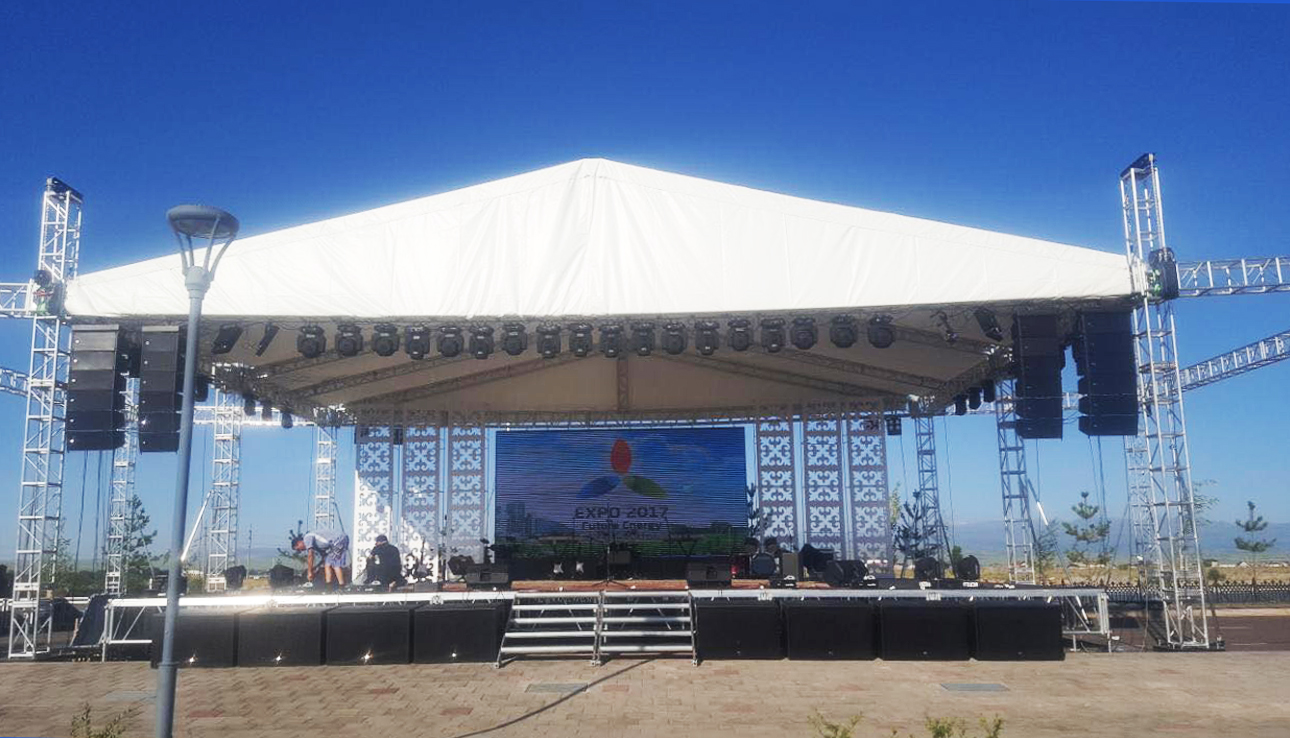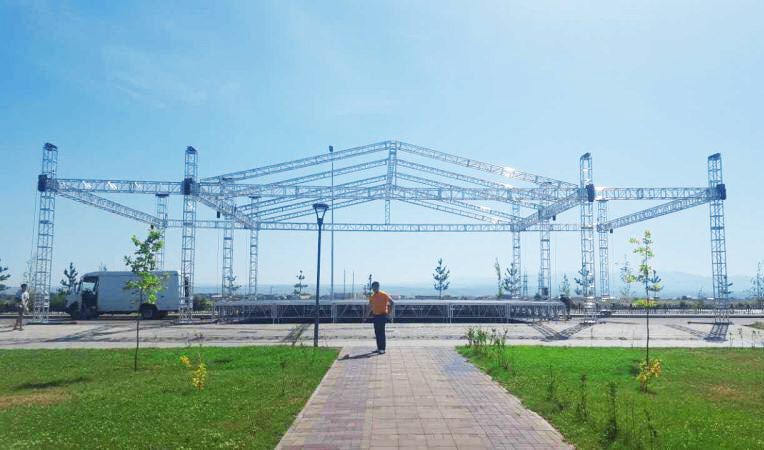- All
- Product Name
- Product Keyword
- Product Model
- Product Summary
- Product Description
- Multi Field Search


| Availability: | |
|---|---|
| Quantity: | |

SYSTEM DESCRIPTION The large saddle Roof is a tower-based structure with a pitched roof, a design which guarantees optimum strength. Primarily configured from standard trusses. the pitch Roof is available in three different sizes. also, the unrivalled flexibility of the system affords nearly 40 calculated building varieties or setup possibilities for your pitch Roof. At Yaora Systems, we are aware that every season and every event brings different demands and accordingly we have designed the pitch Roof to accommodate an extraordinary range of applications. This pitch consist of a F54 Ground Support on four towers and a roof of F44P with main grid Structure of F104 Truss . The F104 grid roof guarantees a good workable load and this combination ensures you of a minimum of trucking and storage space and can be lifted motorized or by chain hoists. This Roof is designed and calculated to be set up on either single steel or aluminium bases The top canopy is tightened with tubes and ratchet straps and the wall canopies can be either in full PVC or the wind through mesh. |
Specifications | |
Towers: Main Grid: Roof Structure: Size Options: | F54 F104 F44P 24x16, 20x16, 16x12m. PA Wings,Side Houses |

| SR-30 Sizes & Loading Metric | |||
| SR-30 Saddle Roof | 24x16 m | 20x16 m | 16x12 m |
| 6 pillar with 2 tons hoist | 6 pillar with 2 tons hoist | 4 pillar with 2 tons hoist | |
User Load Grid TTL: User Load Width TTL: User Load Deep TTL: | 8000 3000 1700 | 8700 3400 1800 | 5500 3400 2010 |
| *TTL (total loading)in kg I **Walls (side/back) must be removed if Wind Speed exceeds 72 km/hrs (9bft). | |||



SYSTEM DESCRIPTION The large saddle Roof is a tower-based structure with a pitched roof, a design which guarantees optimum strength. Primarily configured from standard trusses. the pitch Roof is available in three different sizes. also, the unrivalled flexibility of the system affords nearly 40 calculated building varieties or setup possibilities for your pitch Roof. At Yaora Systems, we are aware that every season and every event brings different demands and accordingly we have designed the pitch Roof to accommodate an extraordinary range of applications. This pitch consist of a F54 Ground Support on four towers and a roof of F44P with main grid Structure of F104 Truss . The F104 grid roof guarantees a good workable load and this combination ensures you of a minimum of trucking and storage space and can be lifted motorized or by chain hoists. This Roof is designed and calculated to be set up on either single steel or aluminium bases The top canopy is tightened with tubes and ratchet straps and the wall canopies can be either in full PVC or the wind through mesh. |
Specifications | |
Towers: Main Grid: Roof Structure: Size Options: | F54 F104 F44P 24x16, 20x16, 16x12m. PA Wings,Side Houses |

| SR-30 Sizes & Loading Metric | |||
| SR-30 Saddle Roof | 24x16 m | 20x16 m | 16x12 m |
| 6 pillar with 2 tons hoist | 6 pillar with 2 tons hoist | 4 pillar with 2 tons hoist | |
User Load Grid TTL: User Load Width TTL: User Load Deep TTL: | 8000 3000 1700 | 8700 3400 1800 | 5500 3400 2010 |
| *TTL (total loading)in kg I **Walls (side/back) must be removed if Wind Speed exceeds 72 km/hrs (9bft). | |||


Attribute | |
Country | China |
Brand | Shinestage |
Mode | SR-30 |
Custom Properties | |
| Item | Saddle roof truss system |
| Size | 24x16m / 20x16m / 16x12m |
| Tower | F54 |
| Main Grid | F104 |
| Roof structure | F44P |
| Option | PA Wings, Side house, Side mesh |
| Color of canopy | Black, White, Blue, Grey, other color is available |
| Package | Air bubble film |
| Certificate | CE, TUV, SGS |
| Application | Concert, Event, Trade show, Audio show, Music, Exhibition |
Attribute | |
Country | China |
Brand | Shinestage |
Mode | SR-30 |
Custom Properties | |
| Item | Saddle roof truss system |
| Size | 24x16m / 20x16m / 16x12m |
| Tower | F54 |
| Main Grid | F104 |
| Roof structure | F44P |
| Option | PA Wings, Side house, Side mesh |
| Color of canopy | Black, White, Blue, Grey, other color is available |
| Package | Air bubble film |
| Certificate | CE, TUV, SGS |
| Application | Concert, Event, Trade show, Audio show, Music, Exhibition |
 |  |  |
 |  |  |
 |  |  |
 |  |  |